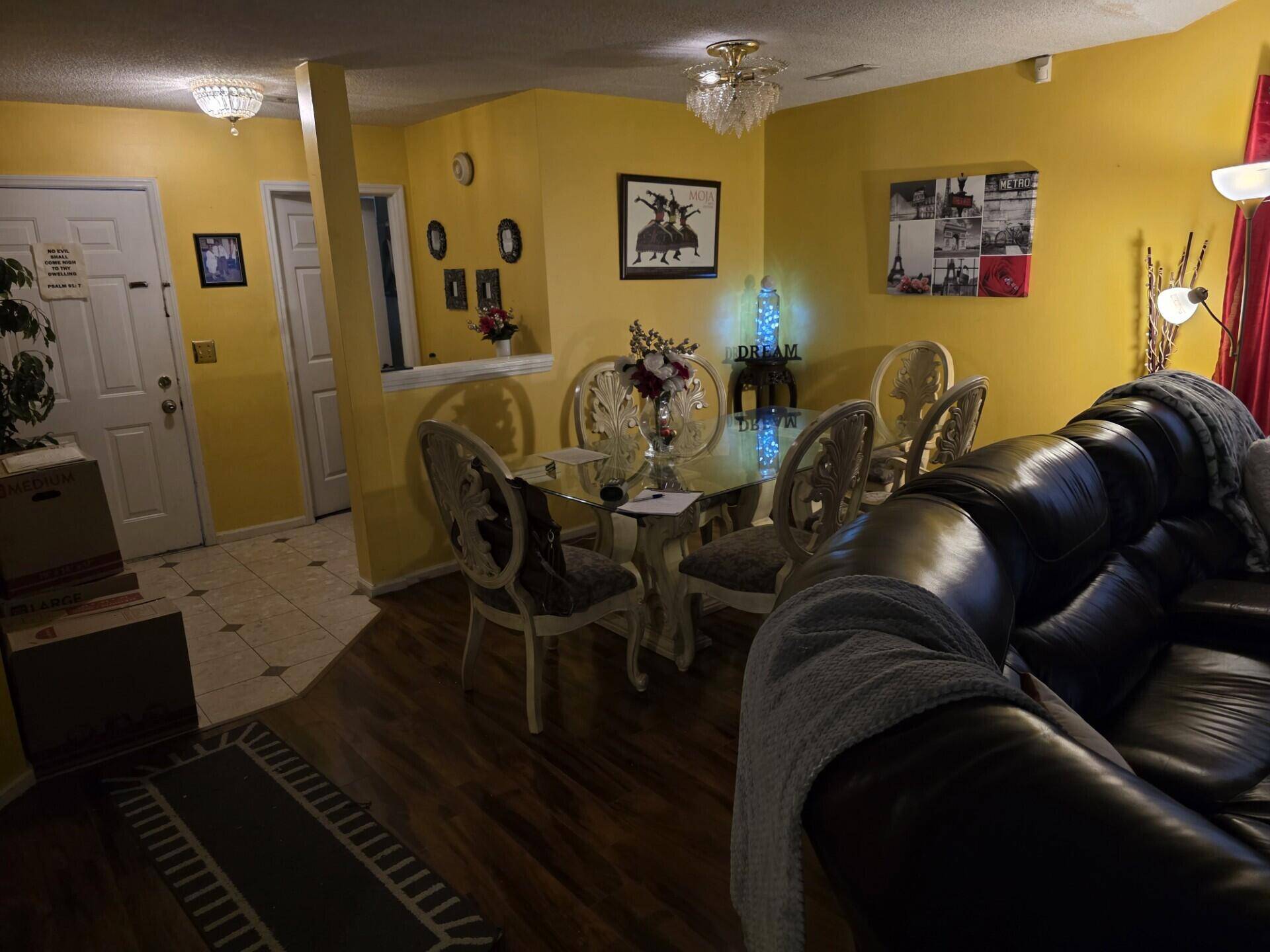Bought with Carolina One Real Estate
113 Saxton Ct Goose Creek, SC 29445
UPDATED:
Key Details
Sold Price $250,000
Property Type Single Family Home
Sub Type Single Family Detached
Listing Status Sold
Purchase Type For Sale
Square Footage 1,795 sqft
Price per Sqft $139
Subdivision Crowfield Plantation
MLS Listing ID 25011033
Sold Date 07/18/25
Bedrooms 4
Full Baths 2
Year Built 1988
Lot Size 10,454 Sqft
Acres 0.24
Property Sub-Type Single Family Detached
Property Description
Location
State SC
County Berkeley
Area 73 - G. Cr./M. Cor. Hwy 17A-Oakley-Hwy 52
Region The Commons
City Region The Commons
Rooms
Primary Bedroom Level Lower
Master Bedroom Lower Ceiling Fan(s)
Interior
Interior Features Ceiling - Blown, Ceiling Fan(s), Eat-in Kitchen, Living/Dining Combo, Pantry
Cooling Central Air
Flooring Carpet, Ceramic Tile, Vinyl, Wood
Fireplaces Number 1
Fireplaces Type Family Room, One
Laundry Electric Dryer Hookup, Washer Hookup, Laundry Room
Exterior
Parking Features 2 Car Garage
Garage Spaces 2.0
Pool In Ground
Utilities Available BCW & SA, Berkeley Elect Co-Op
Roof Type Asphalt
Porch Screened
Total Parking Spaces 2
Private Pool true
Building
Lot Description 0 - .5 Acre, Cul-De-Sac
Story 1
Foundation Slab
Sewer Public Sewer
Water Public
Architectural Style Ranch
Level or Stories One
Structure Type Brick Veneer,Vinyl Siding
New Construction No
Schools
Elementary Schools Westview
Middle Schools Westview
High Schools Stratford
Others
Acceptable Financing Cash, Conventional
Listing Terms Cash, Conventional
Financing Cash,Conventional



