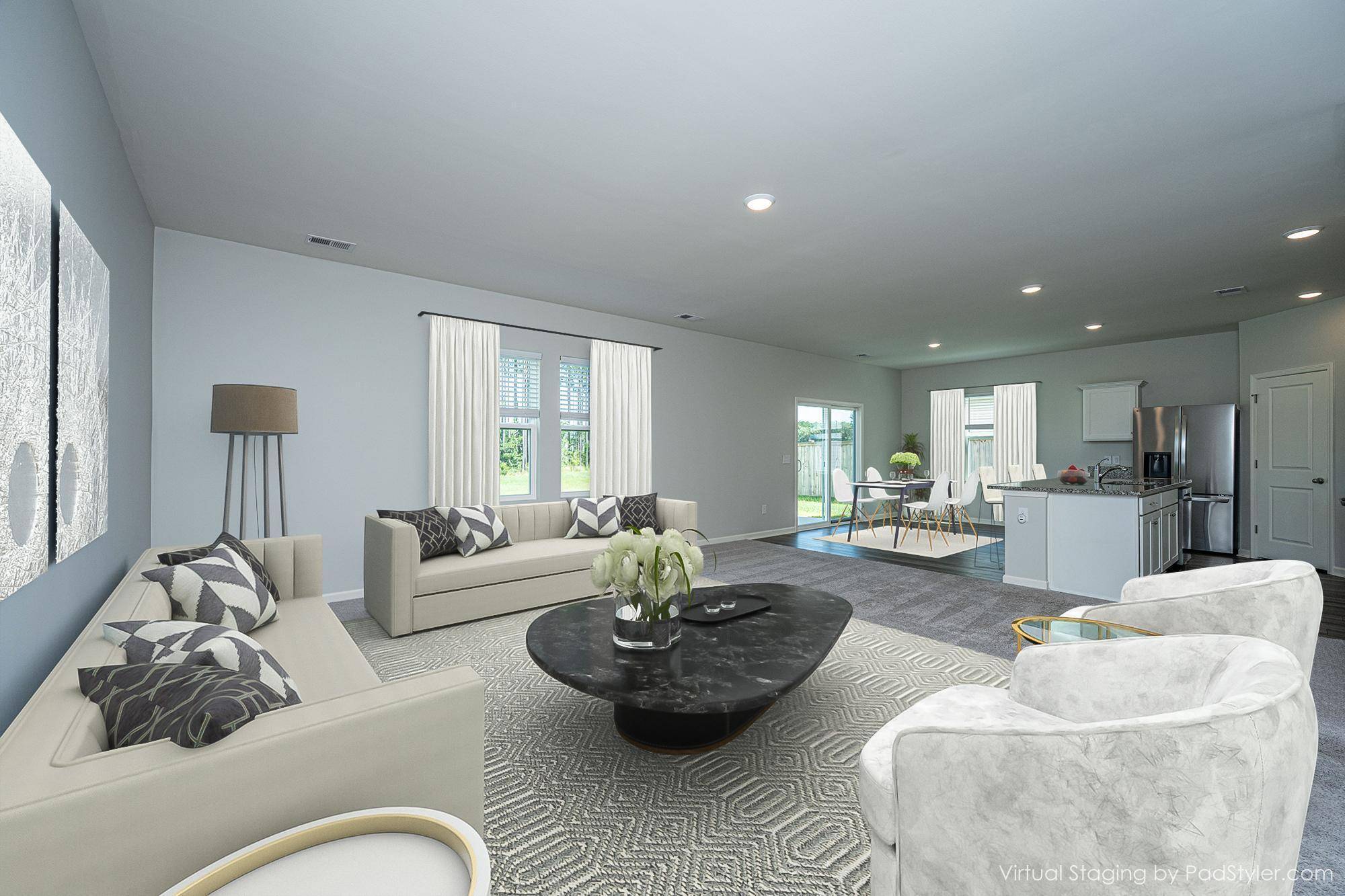4489 Ocean Farm Dr Summerville, SC 29485
UPDATED:
Key Details
Property Type Single Family Home
Sub Type Single Family Detached
Listing Status Active
Purchase Type For Sale
Square Footage 2,789 sqft
Price per Sqft $164
Subdivision Watson Hill
MLS Listing ID 25019919
Bedrooms 5
Full Baths 3
Year Built 2023
Lot Size 6,969 Sqft
Acres 0.16
Property Sub-Type Single Family Detached
Property Description
Conveniently, the main floor includes a bedroom and full bath-ideal for guests or multi-generational living. Upstairs, the spacious primary suite offers peaceful pond and tree views, a huge walk-in closet, and a private master bathroom. Three additional bedrooms, a large loft (great for a second living space, playroom, or office), another full bathroom, and a laundry room round out the upper level.
Additional highlights include:
~2-car garage-go get that golf cart!
~Backyard with a patio and space to design your own outdoor oasis
~Abundant closet and storage space
~Recessed lighting throughout
~Smart floorplan built for today's lifestyle
Watson Hill offers resort-style amenities including a clubhouse, pool, playground, dog park, walking trails, sports fields, and picnic area. Accessible by a short walk (or golf cart ride) down the trail right from your own backyard. Watson Hill is Just about 8 miles from both West Ashley and historic Summerville, and within 30 minutes of downtown Charleston, Boeing, Bosch, and Joint Base Charleston, this location combines convenience with natural beauty and community charm. The neighborhood often comes together for events like fireworks, chili cook off, golf cart parades, food trucks and more!
Don't wait-schedule your private showing today and experience Lowcountry living at its finest!
Location
State SC
County Dorchester
Area 62 - Summerville/Ladson/Ravenel To Hwy 165
Rooms
Primary Bedroom Level Upper
Master Bedroom Upper Walk-In Closet(s)
Interior
Interior Features Ceiling - Smooth, Garden Tub/Shower, Kitchen Island, Walk-In Closet(s), Eat-in Kitchen, Family, Formal Living, Entrance Foyer, Loft, Other
Cooling Central Air
Flooring Carpet, Luxury Vinyl
Laundry Electric Dryer Hookup, Washer Hookup, Laundry Room
Exterior
Parking Features 2 Car Garage, Attached
Garage Spaces 2.0
Community Features Clubhouse, Dog Park, Park, Pool, Walk/Jog Trails
Utilities Available Dominion Energy
Waterfront Description Pond
Porch Patio, Front Porch
Total Parking Spaces 2
Building
Story 2
Foundation Slab
Sewer Public Sewer
Water Public
Architectural Style Traditional
Level or Stories Two
Structure Type Vinyl Siding
New Construction No
Schools
Elementary Schools Beech Hill
Middle Schools East Edisto
High Schools Ashley Ridge
Others
Acceptable Financing Cash, Conventional, FHA, VA Loan
Listing Terms Cash, Conventional, FHA, VA Loan
Financing Cash,Conventional,FHA,VA Loan



