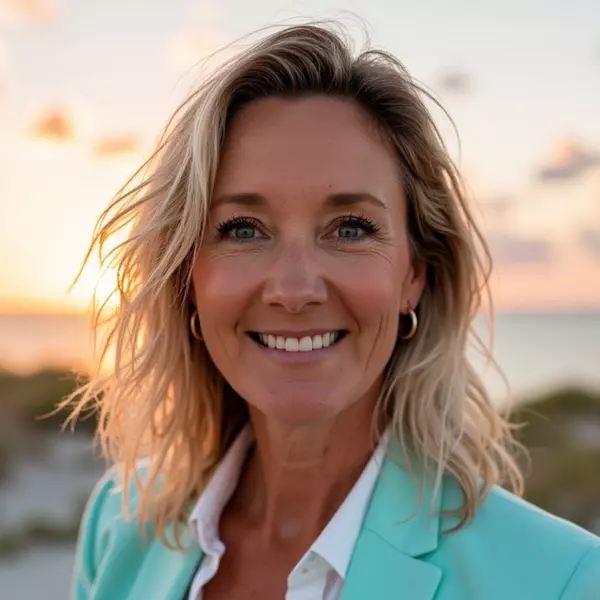Bought with Realty ONE Group Coastal
For more information regarding the value of a property, please contact us for a free consultation.
301 Blakely Village Ln Summerville, SC 29486
Want to know what your home might be worth? Contact us for a FREE valuation!

Our team is ready to help you sell your home for the highest possible price ASAP
Key Details
Sold Price $355,000
Property Type Single Family Home
Sub Type Single Family Detached
Listing Status Sold
Purchase Type For Sale
Square Footage 1,776 sqft
Price per Sqft $199
Subdivision Marrington Villas At Cobblestone
MLS Listing ID 21017317
Sold Date 08/12/21
Bedrooms 2
Full Baths 2
Year Built 2018
Lot Size 4,791 Sqft
Acres 0.11
Property Sub-Type Single Family Detached
Property Description
Gorgeous well-maintained 1 story popular Portico Plan 2 BR/2BA home with flex room that could serve as a guest bedroom/office/ den; This home is in a low maintenance community complete with a private courtyard and spacious screened porch. The open floor plan with plenty of windows offers a bright setting, The enticing kitchen comes equipped with granite countertops, large island, stainless steel appliances, upgraded staggered kitchen cabinets. Additional enhancements include hardwood floors throughout the main living area. carpet in the bedrooms and ceramic tile in bathrooms. Gas fireplace with built in custom cabinets with shelves on each side. Master bath has a large L-shaped ceramic walk-in shower, cultured marble vanity with double sinks. There is a 2 1/2 car attached garage.The amenities include an inviting swimming pool, a clubhouse complete with an exercise room.
Location
State SC
County Berkeley
Area 74 - Summerville, Ladson, Berkeley Cty
Rooms
Primary Bedroom Level Lower
Master Bedroom Lower Walk-In Closet(s)
Interior
Interior Features High Ceilings, Kitchen Island, Walk-In Closet(s), Family, Entrance Foyer, Living/Dining Combo, Office, Pantry
Heating Forced Air, Natural Gas
Cooling Central Air
Flooring Ceramic Tile, Wood
Fireplaces Number 1
Fireplaces Type Family Room, One
Window Features Thermal Windows/Doors
Laundry Dryer Connection, Laundry Room
Exterior
Exterior Feature Lawn Irrigation
Parking Features 2 Car Garage, Attached, Garage Door Opener
Garage Spaces 2.0
Fence Privacy, Vinyl
Community Features Trash
Utilities Available BCW & SA, Berkeley Elect Co-Op, City of Goose Creek, Dominion Energy
Roof Type Architectural
Porch Patio, Front Porch, Screened
Total Parking Spaces 2
Building
Lot Description 0 - .5 Acre
Story 1
Foundation Slab
Sewer Public Sewer
Water Public
Architectural Style Villa
Level or Stories One
Structure Type Cement Plank
New Construction No
Schools
Elementary Schools Devon Forest
Middle Schools College Park
High Schools Stratford
Others
Acceptable Financing Cash, Conventional, FHA, VA Loan
Listing Terms Cash, Conventional, FHA, VA Loan
Financing Cash,Conventional,FHA,VA Loan
Read Less



