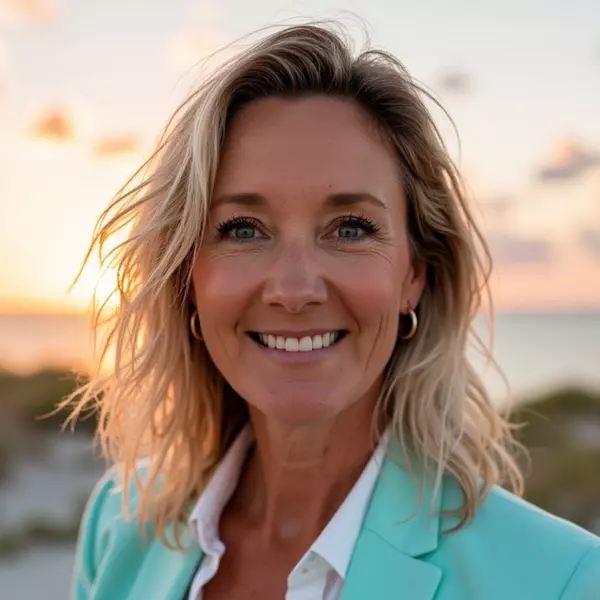Bought with Jeff Cook Real Estate LPT Realty
For more information regarding the value of a property, please contact us for a free consultation.
102 Maplewood Ct Goose Creek, SC 29445
Want to know what your home might be worth? Contact us for a FREE valuation!

Our team is ready to help you sell your home for the highest possible price ASAP
Key Details
Sold Price $288,000
Property Type Single Family Home
Sub Type Single Family Detached
Listing Status Sold
Purchase Type For Sale
Square Footage 2,300 sqft
Price per Sqft $125
Subdivision Crowfield Plantation
MLS Listing ID 20033468
Sold Date 02/22/21
Bedrooms 4
Full Baths 3
Half Baths 1
Year Built 2003
Property Sub-Type Single Family Detached
Property Description
Looking for a quiet home in Crowfield Plantation? Look no further! This home is perfectly situated in a cul-de-sac with a full front porch that welcomes you! As you enter the foyer there is plenty of natural light and hardwood floors that extend into the formal dining room. Love to entertain? There is plenty of space in your eat-in kitchen complete with an upgraded backsplash & stainless steel appliances. The private, fully fenced backyard is just an extension of your entertainment area with a brick patio and fire pit for those chilly evenings. Upstairs you will enter the oversized master suite with a soaking tub and double vanity sinks. There are 3 additional bedrooms upstairs. One bedroom has a private full bathroom. 2 new HVAC units were installed in 2016. This home has it all
Location
State SC
County Berkeley
Area 73 - G. Cr./M. Cor. Hwy 17A-Oakley-Hwy 52
Region Friars Grove
City Region Friars Grove
Rooms
Primary Bedroom Level Upper
Master Bedroom Upper Walk-In Closet(s)
Interior
Interior Features Ceiling - Blown, High Ceilings, Garden Tub/Shower, Walk-In Closet(s), Ceiling Fan(s), Eat-in Kitchen, Family, Frog Attached, Office, Separate Dining
Heating Electric, Heat Pump
Cooling Central Air
Flooring Ceramic Tile, Wood
Fireplaces Number 1
Fireplaces Type Gas Log, Living Room, One
Laundry Laundry Room
Exterior
Parking Features 2 Car Garage
Garage Spaces 2.0
Fence Fence - Wooden Enclosed
Community Features Club Membership Available, Golf Membership Available, Park, Pool, Tennis Court(s), Walk/Jog Trails
Utilities Available BCW & SA, Berkeley Elect Co-Op
Total Parking Spaces 2
Building
Lot Description Cul-De-Sac
Story 2
Foundation Slab
Sewer Public Sewer
Water Public
Architectural Style Traditional
Level or Stories Two
Structure Type Vinyl Siding
New Construction No
Schools
Elementary Schools Westview
Middle Schools Westview
High Schools Stratford
Others
Acceptable Financing Cash, Conventional, FHA, VA Loan
Listing Terms Cash, Conventional, FHA, VA Loan
Financing Cash,Conventional,FHA,VA Loan
Read Less



