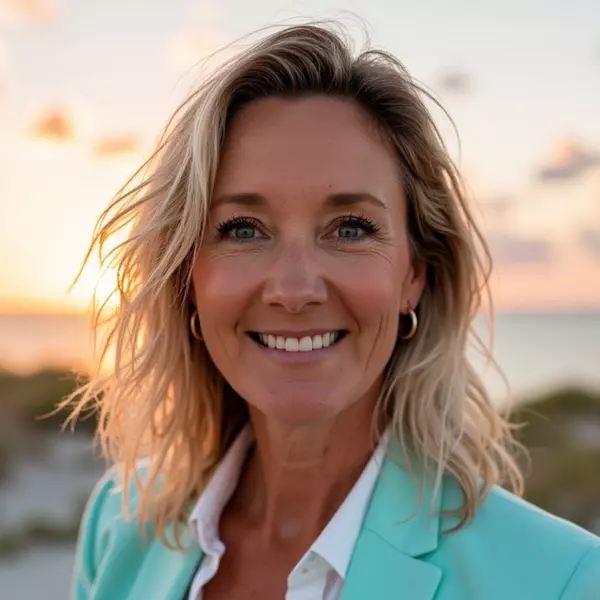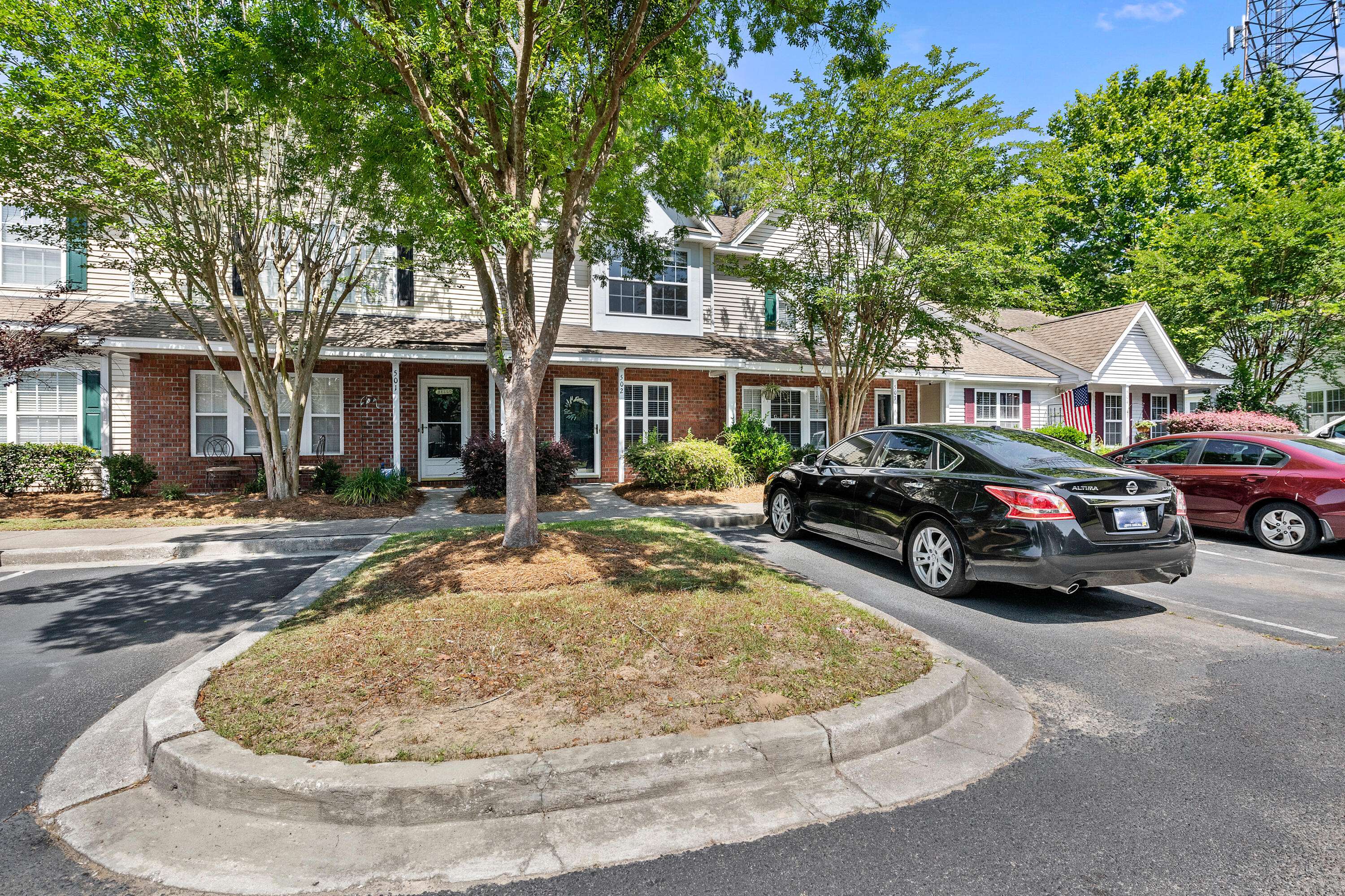Bought with Realty ONE Group Coastal
For more information regarding the value of a property, please contact us for a free consultation.
502 Yellow Hawthorne Cir Summerville, SC 29483
Want to know what your home might be worth? Contact us for a FREE valuation!

Our team is ready to help you sell your home for the highest possible price ASAP
Key Details
Sold Price $235,000
Property Type Multi-Family
Sub Type Single Family Attached
Listing Status Sold
Purchase Type For Sale
Square Footage 1,072 sqft
Price per Sqft $219
Subdivision Summer Wood
MLS Listing ID 23011947
Sold Date 07/06/23
Bedrooms 2
Full Baths 2
Year Built 2005
Lot Size 4,356 Sqft
Acres 0.1
Property Sub-Type Single Family Attached
Property Description
Welcome home to this adorable townhouse in popular Summer Wood! Thoughtfully designed for convenience, easy living & entertaining. This home boasts an open layout, spacious kitchen, abundance of storage, dual masters & outdoor living space. Upon entry you will notice the kitchen with a breakfast bar, large pantry & tons of natural sunlight. Easily cook meals in the kitchen and enjoy them in your dining area. From the living room, step outside to your covered patio and yard. Great for spending time outside and grilling! The wooded buffer and zero neighbors behind you provides additional privacy! Store your beach gear in the outdoor storage closet! If working from home, there's a small nook area in the living room perfect for a desk. The upstairs level has two owners suites, each with theirown bathroom. The laundry room is situated in the middle of both bedrooms for ease. Swim all summer long in the TWO pools in the neighborhood! Lawn care is included making this home low maintenance! **New tankless water heater and 1 year old HVAC**
Location
State SC
County Berkeley
Area 74 - Summerville, Ladson, Berkeley Cty
Rooms
Primary Bedroom Level Upper
Master Bedroom Upper Ceiling Fan(s)
Interior
Interior Features Ceiling - Blown, Ceiling Fan(s), Family, Living/Dining Combo, Pantry
Heating Electric
Cooling Central Air
Flooring Ceramic Tile, Laminate
Laundry Laundry Room
Exterior
Parking Features Off Street
Community Features Lawn Maint Incl, Pool, Trash
Roof Type Architectural
Porch Covered, Front Porch
Building
Lot Description 0 - .5 Acre
Story 2
Foundation Slab
Sewer Public Sewer
Water Public
Level or Stories Two
Structure Type Brick Veneer,Vinyl Siding
New Construction No
Schools
Elementary Schools Sangaree
Middle Schools Sangaree Intermediate
High Schools Cane Bay High School
Others
Acceptable Financing Any, Cash, Conventional, FHA, VA Loan
Listing Terms Any, Cash, Conventional, FHA, VA Loan
Financing Any,Cash,Conventional,FHA,VA Loan
Read Less



